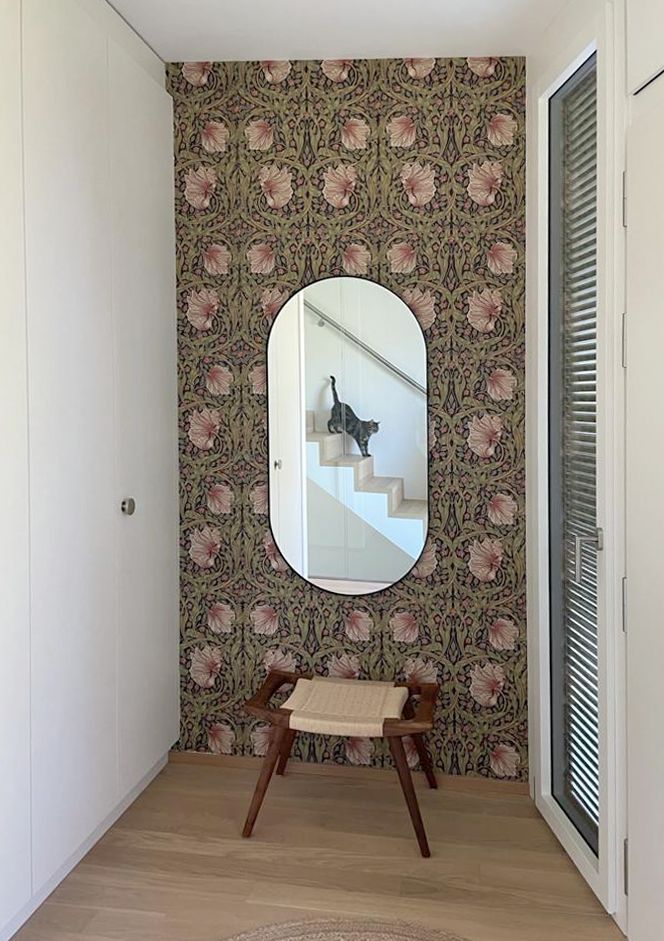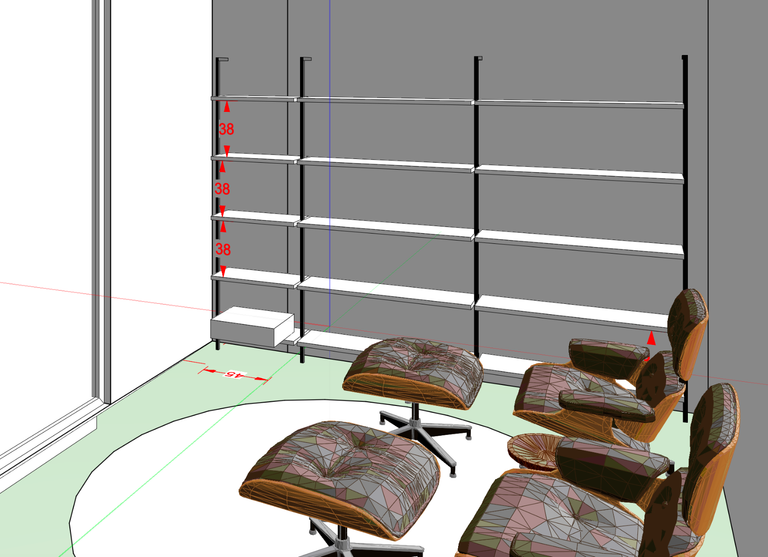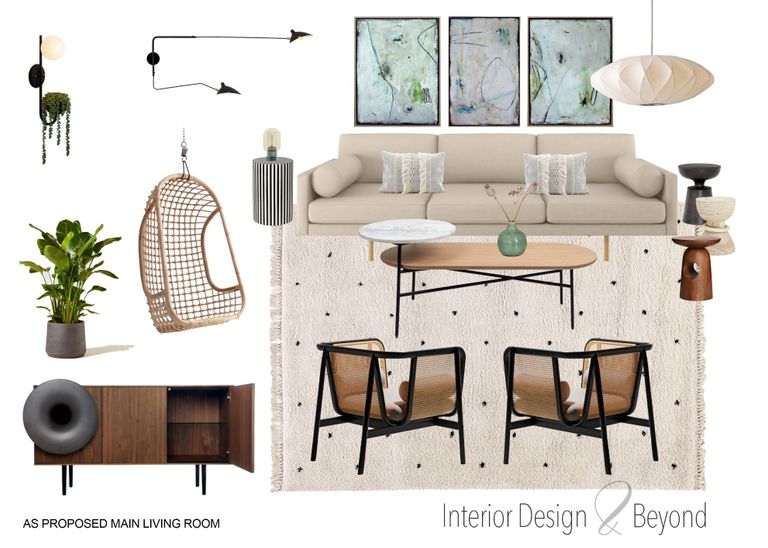House in Geneva
Minimalist Warmth Framed by Alpine Scenery
My clients reached out to me after moving to Geneva, where their newly built house was completely empty and white. The project began just as lockdowns started, so we worked together remotely to bring their vision to life. During our initial conversations, they shared their desire for a minimalist yet warm design that would let the stunning mountain views surrounding their home take center stage.
"Claudia is a very creative interior designer. She decorated my house and came up with fabulous layouts for some difficult spaces. She stayed within budget and always tried to find solutions for our needs. Highly recommended!"

We decided on a soft green and blush color palette, with touches of black to ground the space. To keep the look clean and simple, they chose to leave the windows and glass doors bare, allowing natural light and the breathtaking scenery to shine through.

A key moment in the design process was when we found these striking cane armchairs online - it was love at first sight! They were custom-made chairs, ordered and shipped from abroad, and set the tone for the entire house's design.

In this space, the challenge was working with the room's awkward angles. We chose an oval dining table as it was the perfect shape to balance the layout and soften the angular lines. To keep the design warm and inviting, we opted for a classic midcentury-style table in walnut wood, which also provided a beautiful contrast to the light wooden floors.
Although I initially suggested installing a simple, elegant pendant light to enhance the dining area, my clients were adamant about keeping the view unobstructed. Their love for the stunning scenery shaped this decision, allowing the mountains to remain the true focal point of the space.

The guest bedroom needed to serve a dual purpose as both a sleeping space and a closet area. With functionality in mind, we kept the furniture minimal—just a sofa bed, side table, dressing table, chair, and a cosy rug.


We instantly fell in love with William Morris's Pimpernel wallpaper, and since this room wasn’t one where my clients would spend a lot of time, they felt comfortable going bold and wrapping the entire space in it. At that point, we had only settled on a green color for the scheme, but I suggested adding a blush-colored sofa bed to create contrast and visual interest while still keeping the room warm and inviting.

We adored the result so much that we extended the Pimpernel wallpaper to the entrance, creating a welcoming and cohesive design that greets guests with the same bold, beautiful style.
x

The clients were eager to create a dark and calming atmosphere in their bedroom. I suggested a rich dark green shade by Farrow & Ball for its soothing and relaxing properties, which became the foundation for the overall color scheme throughout the house.

We paired this deep green with soft blush tones to add contrast and warmth. To visually connect all the rooms, we incorporated black accents and touches of cane, bringing a cohesive, stylish flow to the entire home.


We called this space the Music Room, a haven for relaxing, listening to music, enjoying a drink, and reading—all while soaking in the beautiful landscape and even stargazing at night! The room’s color palette mirrored the dark green used in the bedroom, creating a serene and cohesive feel.
A walnut wood shelving system complemented the rich tones, adding warmth and storage. And, of course, a pair of Eames lounge chairs were non-negotiable for their unbeatable comfort, making this the perfect spot for unwinding.
3D designs were created for each room to visualize layouts, colors, and furniture choices, providing my clients with a clear picture of their space before final decisions were made:

Music room 3D visual
Several concept moodboards where made for each room to test different options of colour, furniture and other items:

Guest Bedroom moodboard

Main Bedroom moodboard

Living Room moodboard
Everything was measured and drawn to scale to ensure a perfect fit for each element in the space:

We need your consent to load the translations
We use a third-party service to translate the website content that may collect data about your activity. Please review the details in the privacy policy and accept the service to view the translations.
