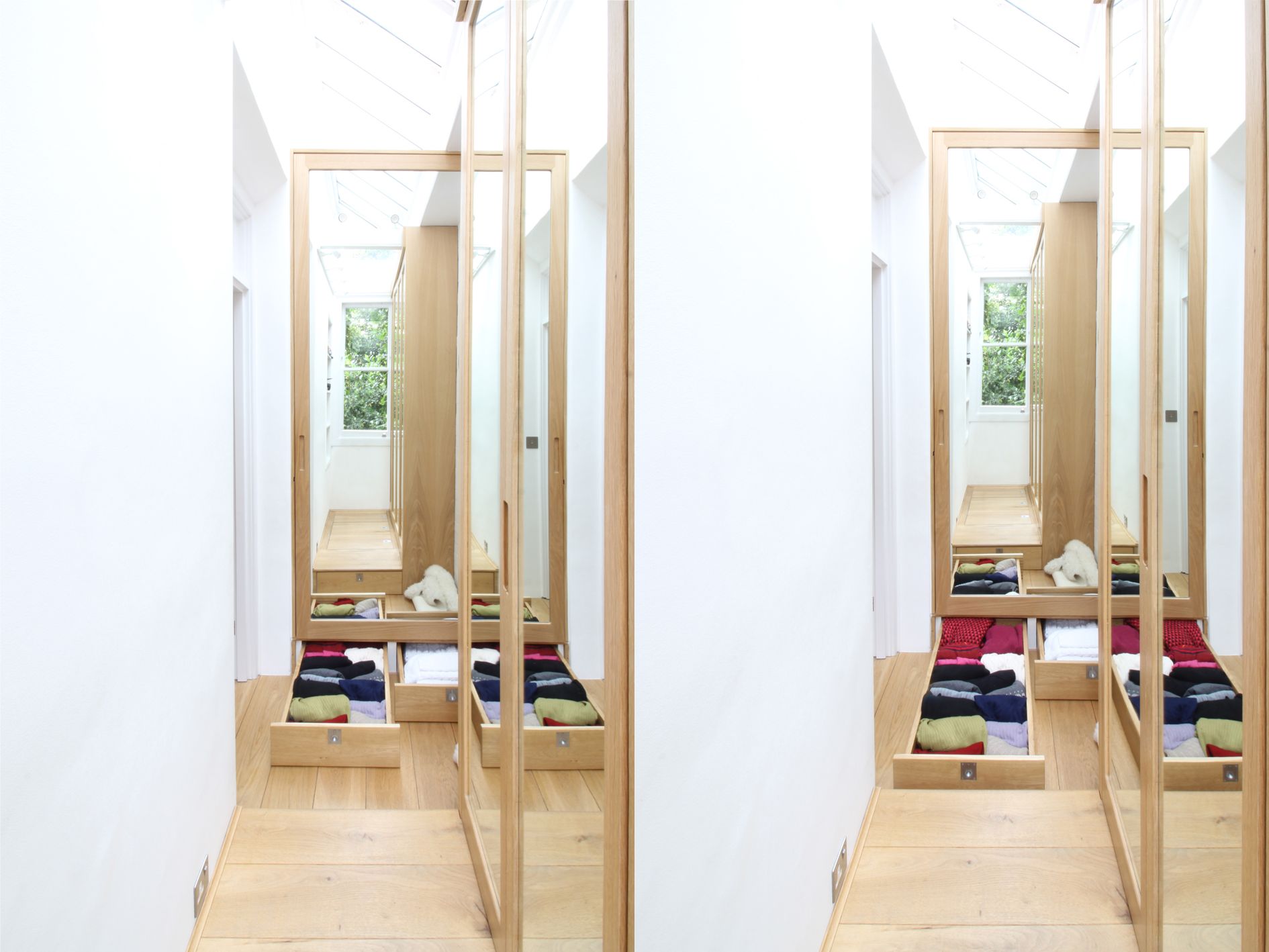Closet Transformation
Maximizing Space with Style and Innovative Solutions
The brief was clear: maximize storage capacity while transforming the previously cramped, cluttered and awkward space into something organized, spacious and visually appealing.

above: closet's entrance - AFTER & BEFORE
"We were thoroughly impressed with Claudia's proposal from the start, as she exceeded our expectations with her innovative ideas and unique solutions. She uncovered storage possibilities in a space that initially felt hopeless, transforming the cramped, tiny closet into something extraordinary. Seeing the final result truly amazed us—it felt so spacious, beautifully organized, and perfectly designed."

above: closet's left side - AFTER & BEFORE

above: closet's right side - AFTER & BEFORE
below: Watch video showing details of the closet:
Through smart use of space, we incorporated raised floors with hidden storage, added drawers and shelves wherever possible, and explored innovative clothes rails and storage solutions to maximize functionality. Mirrors were strategically placed to visually expand the space while serving as practical dressing aids. The previously existing oak floorboards were repurposed for the raised floor and sanded to achieve a lighter shade, visually enhancing the sense of space. The wardrobe doors were finished in a matching wood tone, creating a cohesive and streamlined look while keeping the project environmentally friendly.

above: deep long drawers were created by elevating floor under wardrobe and drawers - made of reused oak boards from previously existing closet's floor

above and below: wardrobe door with added shelves to make the most of the deep, out of reach space on the left.
below right: pull down rod allowing access to clothes at high and deep space on closet's left side.

below left: bifold mirrored doors permit easy access to wardrobe; below right: extra drawer and trap doors were created by elevating floor level (reusing existing floorboards) thus creating extra storage for shoes and other items.

We need your consent to load the translations
We use a third-party service to translate the website content that may collect data about your activity. Please review the details in the privacy policy and accept the service to view the translations.
