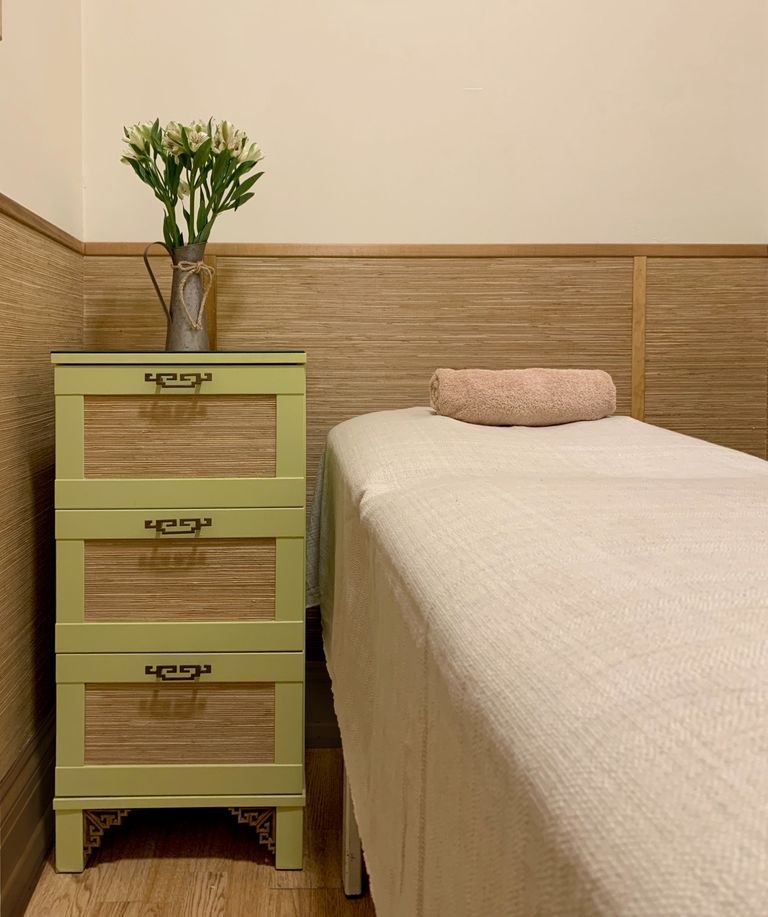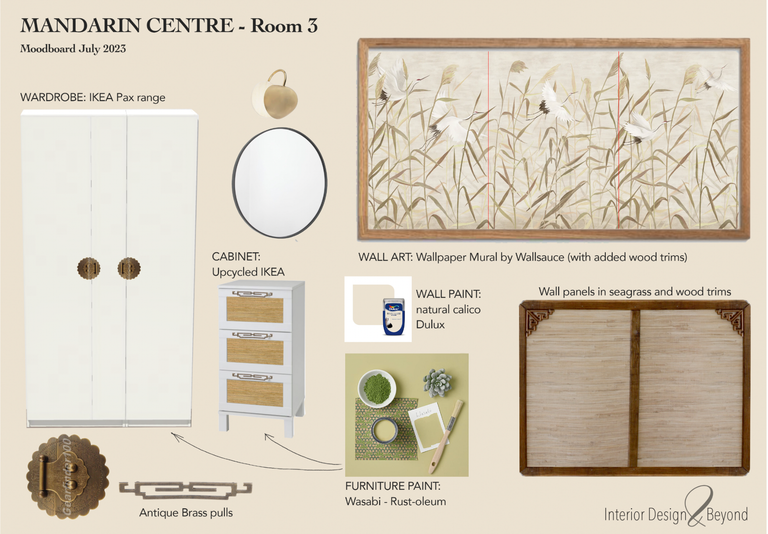Chinese Medicine Clinic
A Tranquil and Welcoming Healing Space
This small practice was in urgent need of an upgrade. The reception area felt cluttered and unprofessional, with makeshift furniture creating a disorganized first impression. However, the budget was as tight as an acupuncture needle, so I had to work some serious design magic! I was tasked with revitalizing the reception area and two consultation rooms used for massage, acupuncture, and treatments. The result was a complete transformation—a tranquil, welcoming space that feels like a calming oasis, perfectly aligned with the clinic's purpose of healing and relaxation.

For the reception, we selected a soothing William Morris-inspired wallpaper featuring green leaves on an off-white background, creating a welcoming and calming atmosphere for clients. I also stumbled upon rolls of natural seagrass at a bargain price, which I used to partially cover the walls in the consultation rooms, adding texture and warmth to the space.
"Claudia was absolutely fantastic to work with and really took on board what my clinic style is. She was able to work within my budget and choose some fantastic pieces that I would never have found myself. I would definitely recommend her and will be using her services again."
x

A vintage solid oak storage bench (found for an incredible deal) replaced the mismatched folding chairs and oversized table, offering a more polished and cohesive look.

A vintage bureau desk was cleverly transformed into a reception counter by turning it around, lining the back with seagrass and wood trim, giving it a fresh, stylish look.

Scaffolding boards were stained in a rich dark wood tone and repurposed as shelving to store herbs and products, providing both functionality and charm. Ikea cabinets were customized with brass castors and adorned with Chinese-style trims and pulls, giving them a bespoke, sophisticated feel.

We also found a beautifully crafted Asian-style cabinet online that fit seamlessly into the design scheme, complementing the overall aesthetic and adding a touch of elegance to the space.

.

The layout was working well, so the focus was on redefining the space through colour schemes, wall treatments, lighting, and carefully selected furniture and accessories. I also incorporated upcycled elements where possible to stretch the budget.

Since it was important to honor the clinic's Chinese heritage without turning it into a themed space, I integrated subtle nods to its roots. This included vintage furniture, Chinese-inspired details such as cabinet pulls and trims, and touches of antique brass. We carried calming shades of green and beige throughout the rooms to create a harmonious flow.

For wall art, we installed a mural wallpaper framed with wood trim to ensure it was securely attached and wipeable, adding a beautiful focal point to the room.

One of the consultation rooms had a wardrobe that was falling apart, but I was able to find an Ikea system that fit the space perfectly and gave it a custom look. Painted in Wasabi green and finished with Chinese-style brass pulls, the wardrobe became a standout feature. An old bedside cabinet (also from Ikea!) in the same room was refreshed with a matching paint job and seagrass wallpaper on the drawers, adding a cohesive touch.
Moodboard proposal for one of the rooms:

x
See below the reception area as before:

See below the rooms as before:

x
We need your consent to load the translations
We use a third-party service to translate the website content that may collect data about your activity. Please review the details in the privacy policy and accept the service to view the translations.
