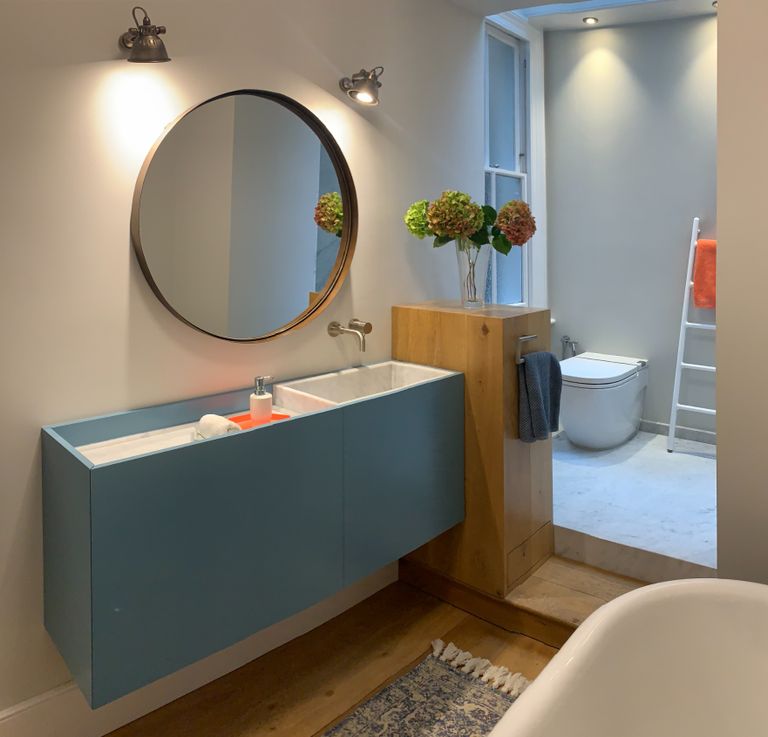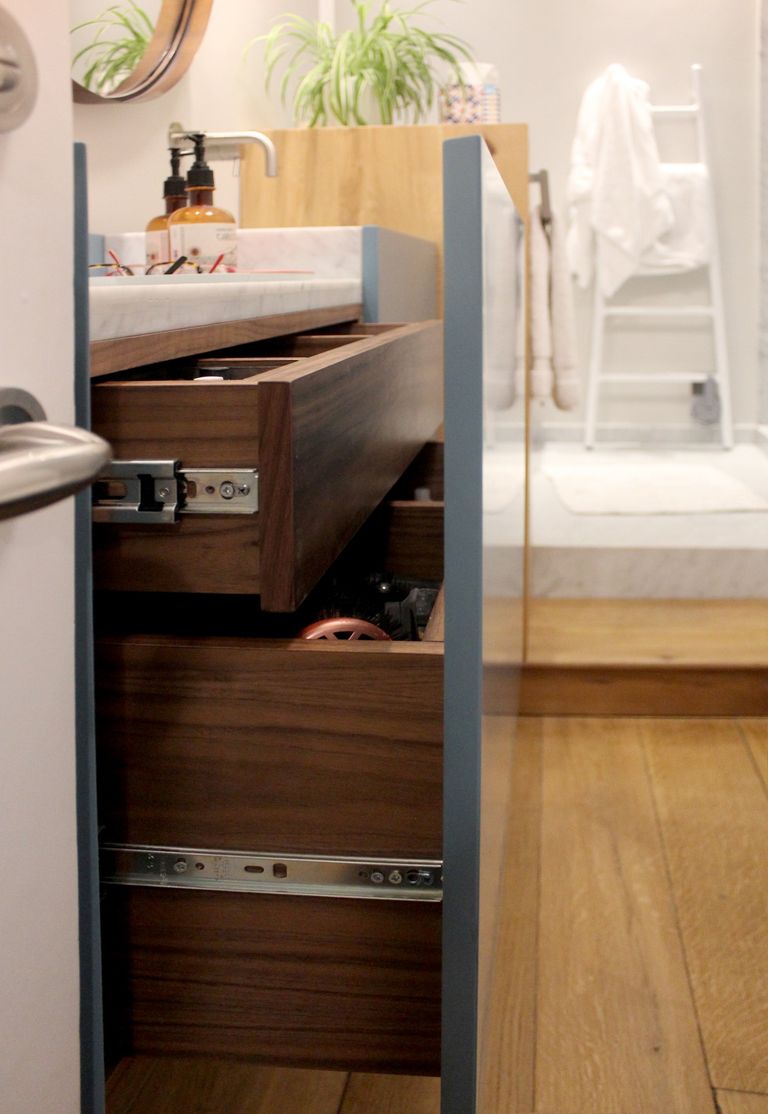Bathroom Remodel
A Serene Sanctuary with Timeless Elegance
My clients' newly purchased flat in Ladbroke Grove had a bathroom that lacked both a shower and a touch of character. During our initial discussions, they were open to removing the bath to make room for a shower if necessary. However, I was determined to preserve the stunning cast iron roll-top bath with its classic lion’s feet, while also fulfilling their wish for underfloor heating and the elegant touch of Carrara marble.
"We feel like we are living in a 5 star hotel! Actually, it's even better than many of the top hotels we've been to!"

At first, it seemed like we couldn't keep the bath and still add a shower. But after carefully exploring the layout, I found the perfect solution: moving the toilet to the opposite side at the rear of the bathroom thus freeing up space for a bespoke shower where the toilet and storage once were. To make it work, we designed a narrow, custom Carrara marble basin seamlessly integrated into a bespoke cabinet that discreetly hides drawers behind a single sleek opening.

Since we couldn't recess the wall to hide the cistern, we sourced an innovative toilet with the cistern built into the bowl. The rooflights positioned above the shower enclosure flood the space with natural light, creating an ethereal, dreamlike atmosphere. To enhance the mood, we added spotlights that bring depth and layers to the room. We also replaced the old radiator with a stylish Italian radiator shaped like a ladder, which not only heats the space but adds a playful touch—almost like an escape route to the sky above the rooflights.

To accommodate new piping and underfloor heating, the back of the bathroom was raised with an extra step. The original oak floorboards, removed for the new marble flooring, were repurposed into a custom cabinet designed with multiple functions. This oak piece serves as a storage unit, hides the toilet from view, stores laundry, provides extra drawer space, and even functions as a towel rack and plant stand.



Before designing the basin and cabinet, we carefully determined the narrowest size possible to maintain comfortable flow around the bathroom, while also ensuring its functionality and preventing water splashing all over! We were fortunate to collaborate with highly skilled craftspeople. The Carrara marble basin and top were crafted by a different team than the cabinet, so I had to coordinate closely with both to ensure a perfect fit (phew!). Everything was flawlessly installed by our talented contractor, who made the entire process seem effortless.

The cabinet was designed to maximize storage, featuring compartmented drawers gracefully concealed behind a large, sleek opening.
Below: bathroom BEFORE

Bathroom layout with the proposed plan:

Basin/cabinet detailed drawings:

We need your consent to load the translations
We use a third-party service to translate the website content that may collect data about your activity. Please review the details in the privacy policy and accept the service to view the translations.
